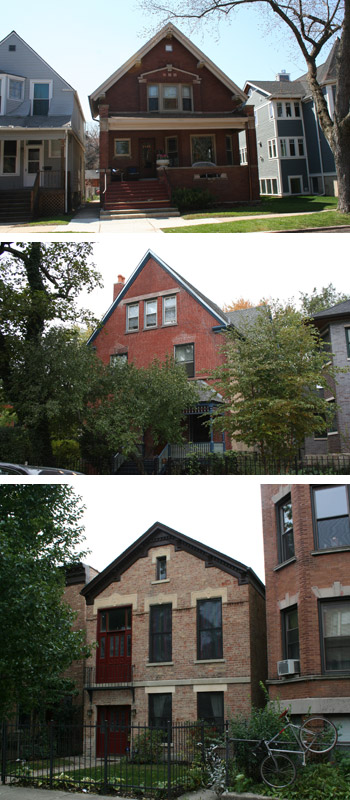 The earliest homes in Chicago developed from a traditional European “hall-and-parlor” style. Homes were typically only two rooms with a cast-iron stove for heating and occupied an area of less than 15 feet by less than 25 feet. During the primary settlement of Chicago from 1830 to 1870, this was the dominant housing stock. Over time, as families and the population grew, additions were often added to accommodate more living area.
The earliest homes in Chicago developed from a traditional European “hall-and-parlor” style. Homes were typically only two rooms with a cast-iron stove for heating and occupied an area of less than 15 feet by less than 25 feet. During the primary settlement of Chicago from 1830 to 1870, this was the dominant housing stock. Over time, as families and the population grew, additions were often added to accommodate more living area.
In the Chicago area, a new housing stock began to appear in the mid-to-late 19th century. The Cottage style was a rectangular home with a larger footprint than the hall-and-parlor styled farmhouses previously dominating the residential building style. Whether one or two stories, these homes typically divided the home into sections, a tradition continued in later building styles like the Bungalow or American Foursquare. Often the public spaces (living room, dining room, kitchen) occupied one side of the home, and the private spaces (bedrooms and eventually bathrooms) occupied the other side of the home. Two story homes often divided homes into public spaces on the first floor and private spaces on the second floor.
The first style of cottages built throughout Chicago and Northern Illinois were frame stick construction. After the Great Chicago Fire of 1871, brick became the dominant construction material. By the 1910s and 1920s, indoor plumbing, gas and electricity were common amenities found in many Chicago cottages. While bungalows and other styles of architecture eventually came to dominate the housing stock of the Chicago area, there still exist a great number of brick, and a smaller number of frame cottages throughout Northern Illinois and the Chicago Metro area.
