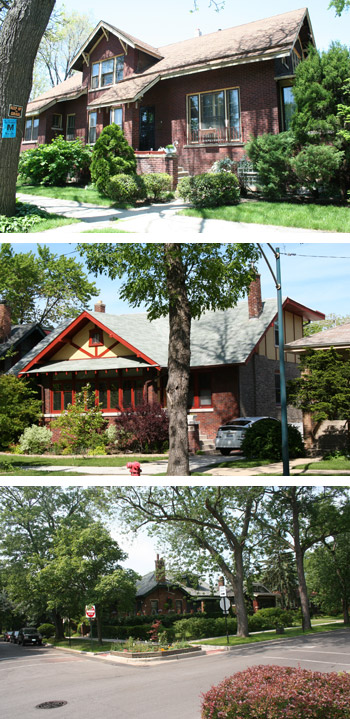 Also known as: Arts & Crafts
Also known as: Arts & Crafts
The Arts and Crafts movement began in England during the 1880s. John Ruskin, an art, architecture and social critic and writer, inspired a new class of artisans and writers to create an aesthetic that celebrated and took great pride in the craftsmanship of a thing itself. Spreading to American shores, the Arts and Crafts movement existed from the early 1880s through the 1910s. One of its practitioners, Gustav Stickley, was an architect and furniture designer who published a magazine called The Craftsman which helped create a sub-style of the movement named after the magazine. Arts and Crafts as an aesthetic movement extended to all manners of things created, from ceramics to woodworking to book binding to tile making. The architectural element really became what is known as a Craftsman home. Many Craftsman homes are built from plans that Stickley published in the pages of The Craftsman. In Chicagoland, Frank Lloyd Wright and his colleagues that birthed the Prairie School were also practitioners of the Arts and Crafts movement in yet another form. Even though its emphasis is in the pride of craftsmanship, the ideal focused on a form following function approach to design. Craftsman and Arts and Crafts style is simple, lacking ornate ornamentation, bearing in some cases resemblance to Shaker furniture and techniques.
Most typically, Craftsman style is realized in Chicago in the form of the non-brick bungalow. Brick Bungalows, or Chicago Bungalows represent about 70% of the bungalows in the area. The Chicago Bungalow is really another example of Arts and Crafts style. The other 30% of the bungalows in the Chicago area are typically more pure Craftsman or California Bungalow style. They are low to the ground, often only one or one-and- a-half stories. Stickley very much practiced a style that had horizontal, low and broad proportions. The style focuses on a natural character that blends with its landscapes, the same aesthetic that guided the Prairie School pioneers.
Roofs are low pitched front-facing gables, layered or with multiple formations of gabled roofs with large overhangs, often exposing roof beam ends as part of the look. Hefty brackets were often used as additional roof support, or entirely as decorative elements. The entire front of the house is typically an extended covered porch supported by pedestal, square or tapered columns. Siding is typically wooden clapboard or stucco, but there are often elements of masonry in the columns, chimney and foundation. A variety of windows and groupings of multiple windows are also typically found. Interiors often featured clear woodwork, often of white oak, open floor plans with very few hallways, art glass and a variety of built-ins emphasizing craftsmanship in all of the woodwork. There are some unique examples of brick Craftsman homes spotted throughout the bungalow belt. These typically utilize gently sloping front-facing roofs that slope towards the front of the house. A two or three-window dormer is usually centered in the roof, overlooking the street.
The frame construction and non-masonry siding of many bungalows regulated them to the suburbs of Chicago, due to the ban on such structures following the Great Chicago Fire. Many of these neighborhoods have since been annexed into the city. Great examples of this style can be found in Edison Park, the Villa, Berwyn, Cicero, Albany Park, West Lawn, Oak Park and Forest Park. The popularity of the Crafstman home was widespread due to their modest-cost, modern, modular, repeatable construction, and the availability of kit homes through a wide variety of house retailers. Pattern books and designs for homes published by Stickley, Charles Sumner and Henry Mather Greene, Wright and a host of other leaders of the movement further enabled these modest homes to be repeated throughout the country in great numbers.
