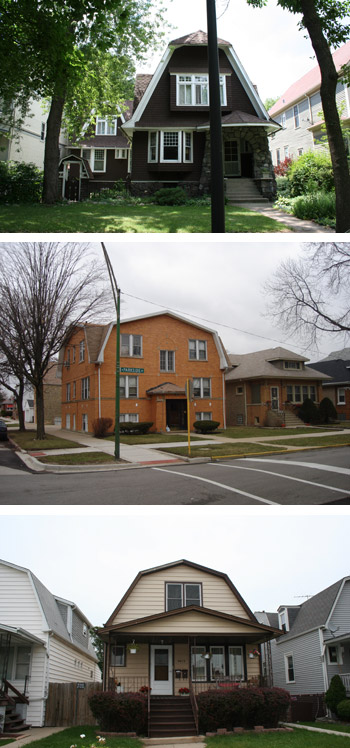 This housing type could just as easily be called a “Deutsch Colonial”, as they first were built by both German settlers as well as Dutch colonists in New York, New Jersey, Connecticut and Pennsylvania in the 1600s. Their revival in the first three decades of the 20th century was a more national occurrence and the name “Dutch Colonial” as a result has for years, misinformed. Truly, the examples we see in Chicago today would also more accurately be called “Dutch Colonial Revival” as they are several centuries removed from their origins.
This housing type could just as easily be called a “Deutsch Colonial”, as they first were built by both German settlers as well as Dutch colonists in New York, New Jersey, Connecticut and Pennsylvania in the 1600s. Their revival in the first three decades of the 20th century was a more national occurrence and the name “Dutch Colonial” as a result has for years, misinformed. Truly, the examples we see in Chicago today would also more accurately be called “Dutch Colonial Revival” as they are several centuries removed from their origins.
The most prominent and identifying feature of a Dutch Colonial is some variation of a gambrel roof. This is most easily described as a “barn roof”. Early examples were most commonly brick structures. Dutch Colonials have several different roof types, most of which are similar to roofing found on barns. In some examples, the eaves of the roof are flared, but in Chicago, they are typically un-flared. In most Chicago examples, there are entrances off to the side, whereas normally the facades are very symmetrical, with center entrances, front porches, and completely symmetrical arrangements of windows. Dormers are often present through the roof in the center of the side, or both sides. This and the high knee-wall of the gambrel roof provided a very livable second floor, and therefore a lot of square feet on a standard city lot. Chicago examples commonly have stone or block foundations that can be masonry throughout the first floor, and usually a framed second floor.
Interiors vary a great deal amongst the various Dutch Colonials throughout the Chicagoland area. Some interiors offer almost Victorian features, with multi-paneled doors, carved woodwork and grand staircases. Others are more Spartan, Craftsman and Arts and Crafts – inspired models.
