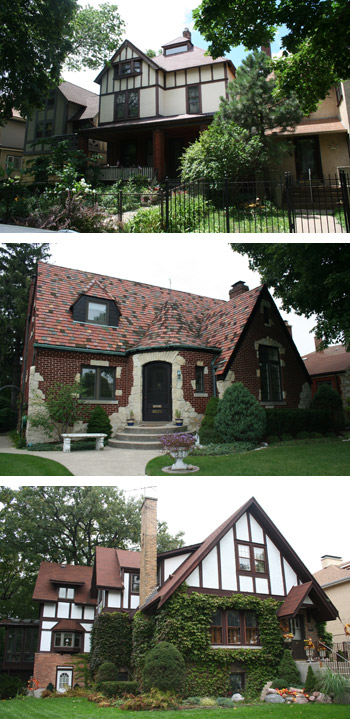 The best little tidbit about the Tudor style house is that it is misnamed. The style is actually inspired by English architecture that predates Tudor England by over a century, first showing up on the British Isles in the early 1500s. The common form of Tudor homes built in America first appeared in the late 19th century, but in Chicago, the prime building era of these homes overlaps the Bungalow era of the 1920s and 1930s. Some neighborhoods, such as Beverly, Hyde Park, Forest Glen, Schorsch Village, and South Shore boast more than other areas, but you can see them dotted amongst the various homes throughout Chicago. They are quite popular housing type in many North Shore suburbs.
The best little tidbit about the Tudor style house is that it is misnamed. The style is actually inspired by English architecture that predates Tudor England by over a century, first showing up on the British Isles in the early 1500s. The common form of Tudor homes built in America first appeared in the late 19th century, but in Chicago, the prime building era of these homes overlaps the Bungalow era of the 1920s and 1930s. Some neighborhoods, such as Beverly, Hyde Park, Forest Glen, Schorsch Village, and South Shore boast more than other areas, but you can see them dotted amongst the various homes throughout Chicago. They are quite popular housing type in many North Shore suburbs.
A key characteristic of the Tudor style is a steeply-pitched roof with cross gables. It is common to use a mix of materials, including wood, leaded glass, stucco, stone and brick. Brickwork was often arrayed in intricate patterns, or using face brick with differing colors and shades. Windows tall and narrow, often in groupings, and with many small panes. Doorways on the interior and exterior are commonly rounded at the top. Large stone foundations, capped massive decorative chimneys and masonry walls are present in many examples. Tudors also often feature rounded walls and bays, turrets, and dramatic half-timbering, made to look as if it is through-structural members as they were built in Medieval England, where the timbers were integral members of the buildings. In the 1950s, elements of Tudor style was also often incorporated into brick cape-cods constructed throughout the Chicago metropolitan area.
