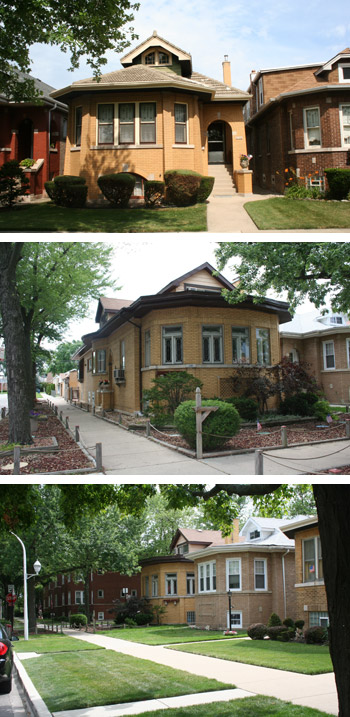 While there are many different bungalow styles in America and throughout the Chicago metropolitan area, there is a distinctly styled bungalow design most common in the metro region simply defined as the Chicago Bungalow. The Chicago Bungalow is most typically a one and half-storied home constructed of brick, with a decorative face-brick on all street-facing sides and a more utilitarian brick on other sides. Bungalow fronts often incorporate limestone accents and concrete stairs and supports. Sometimes, these homes have frame construction with a brick veneer, but this is less common. Unlike other bungalow styles, the roof line is usually parallel to the street rather than perpendicular to it, often with a dormer. Brick bungalows are the single most common housing style in Chicago and many of the near west suburbs. “The Bungalow Belt” is the term used to describe a wide section of the metro area where many of the nearly 100,000 bungalows were built. It is located several miles west of downtown Chicago, and includes large areas of the suburbs to the immediate west of the city.
While there are many different bungalow styles in America and throughout the Chicago metropolitan area, there is a distinctly styled bungalow design most common in the metro region simply defined as the Chicago Bungalow. The Chicago Bungalow is most typically a one and half-storied home constructed of brick, with a decorative face-brick on all street-facing sides and a more utilitarian brick on other sides. Bungalow fronts often incorporate limestone accents and concrete stairs and supports. Sometimes, these homes have frame construction with a brick veneer, but this is less common. Unlike other bungalow styles, the roof line is usually parallel to the street rather than perpendicular to it, often with a dormer. Brick bungalows are the single most common housing style in Chicago and many of the near west suburbs. “The Bungalow Belt” is the term used to describe a wide section of the metro area where many of the nearly 100,000 bungalows were built. It is located several miles west of downtown Chicago, and includes large areas of the suburbs to the immediate west of the city.
Bungalows were the new workers cottages of the early 20th century, particularly between the late-1900s to the early 1940s. Their efficient design created spacious homes for Chicagoans and typified the mid-western lifestyle and work ethic. In practice, they have come to not only typify the Midwestern style, but also served as reference point for other Midwestern originated architectural styles such as Prairie and Arts and Crafts style, or West Coast styles such as Craftsman homes. In many regards, they were the first truly modern houses of the working class, containing centralized heat, indoor plumbing and electricity.
Bungalows featured full basements and large attics for storage. Their first floor was often the family’s only living area. Front entrances were often tucked to the side of the front, or on occasion were completely absent, offering only a side entrance for the public. A typical layout would include a living room, dining room and kitchen on one side of the first floor, while a series of bedrooms and a bathroom occupied the other side. Many homes also feature a rear porch, many of which were often converted into a covered sun-room or in other ways incorporated into the indoor living space of the home. Interiors usually featured Arts and Crafts style woodwork trim, paneled doors, built in cabinetry, hutches and bookshelves, and often decorative art, stained or leaded glasses in front room windows.
Today, the effort to preserve and restore the archetypal Chicago style home is well under way. The Historic Chicago Bungalow Association is a non-profit group that enacts and monitors the Historic Bungalow Initiative, a plan devised in 1990 by Mayor Richard Daly to help preserve this distinctly American house. By registering one’s bungalow with the Initiative, homeowners and homebuyers can tap into a multitude of financial incentives, including loans and grants, technical resources, building plans, and a variety of how-to seminars and trade shows.
